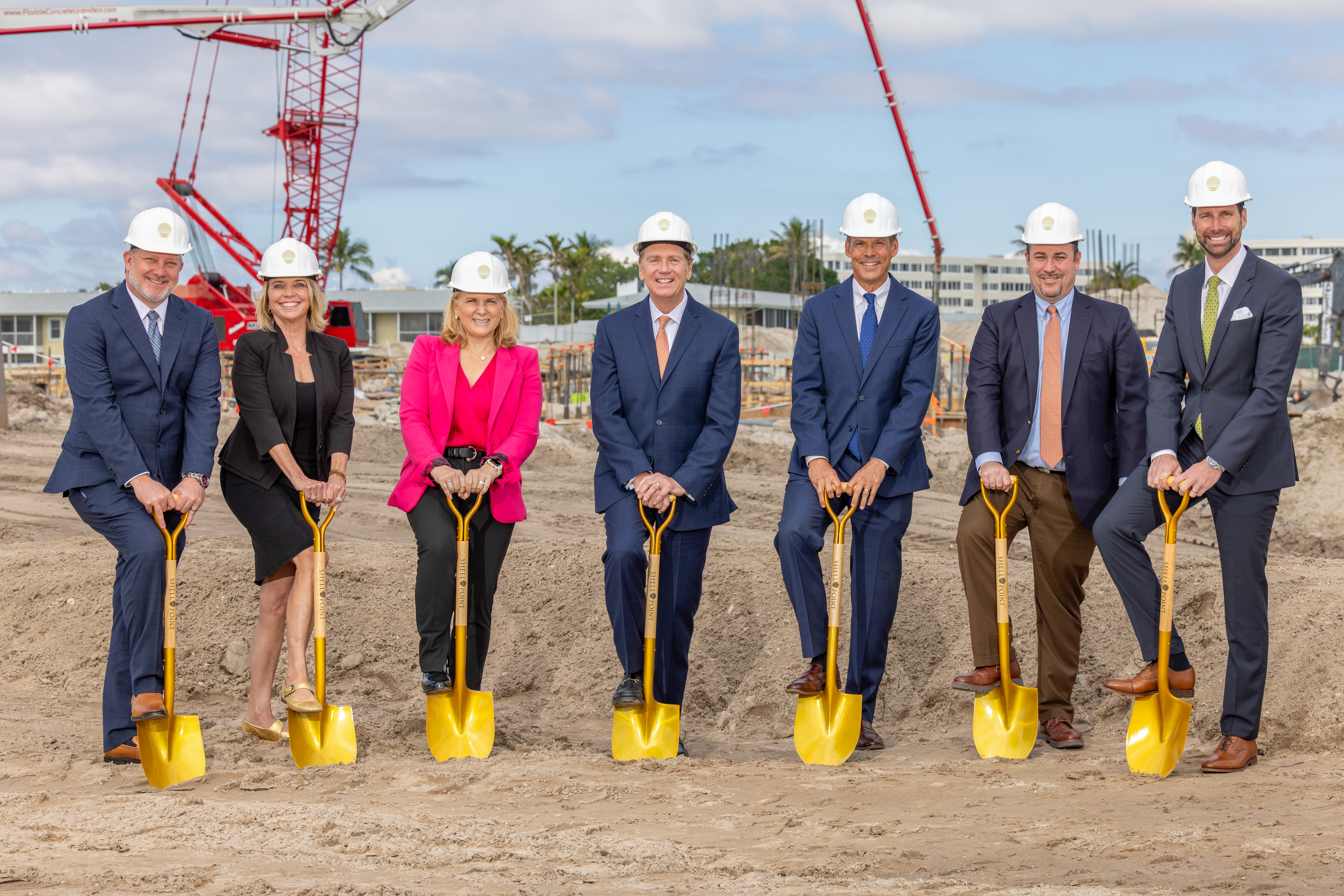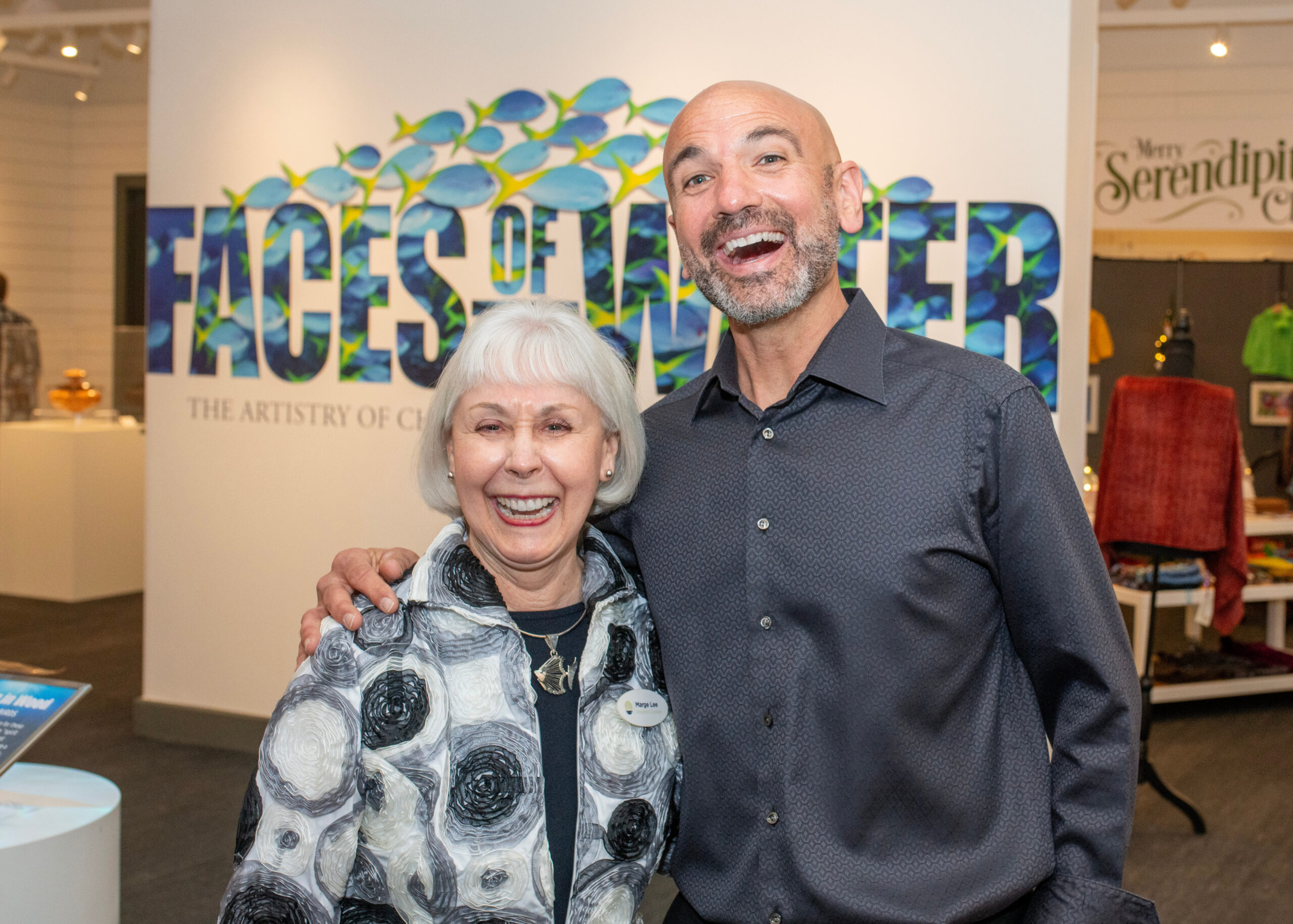FORT MYERS, Fla. (July 1, 2010) – Shell Point Retirement Community has completed the first phase of construction on the new rehabilitation facility and administration buildings, a $5 million addition to the Larsen Pavilion, Shell Point’s skilled nursing facility. Shell Point broke ground on these two buildings in December 2009 and completion is anticipated for the end of this year according to Bob Southern, director of project development for the community.
Wright Construction Group is the contractor for the building project, and David Van Loon, senior project manager for Wright Construction Group, is coordinating the construction. Jeff Sinatra, Project Superintendent for Wright, was responsible for the construction of the foundation for the new building. “The rehab addition will be a two story structure located to the east of the Larsen Pavilion,” said Van Loon. “Soil borings during design indicated that additional soil bearing capacity would be required beneath the new facility,” he said. To increase the bearing capacity of the soil under the rehab facility, the engineers specified a CSV pile system to be installed below bearing elements. The CSV system involved the drilling of approximately 350, 6-inch diameter holes in the subsoil and packing these “piles” with a dry sand/cement grout mixture. Ground water, over a period of seven days, hydrated the grout mixture forming concrete piles to increase the existing soil bearing capacity. At the end of seven days, the piles were load-tested to verify bearing capacity. Following the completion of the test, a “geogrid” and structural fill was put into place.
The new free-standing Rehabilitation Facility will be adjacent to the Larsen Pavilion on The Island at Shell Point and will feature 7,465 square feet of space dedicated to provide the most advanced therapy, restorative programs, and state-of-the-art equipment available for assisting residents in building strength, regaining agility, and recovering movement and the highest function possible following an injury, illness, or surgery.
Some of the new features of the Rehab Facility include state-of-the-art equipment for assessing and improving balance to provide stability and reduce falls. With this new equipment the individual’s progress can be recorded and monitored to track improvement. The larger gym will allow more people to utilize the services, and individual treatment rooms will be available to provide privacy. The Occupational Therapy Transition Suite will allow for better preparation in a real-world environment as patients prepare to return home, or to their normal routines.
A new Aqua Therapy Pool will enhance therapy opportunities while decreasing impact with water buoyancy. In addition there will be a private rooftop patio on the second floor of the facility that will provide residents of the memory care unit access to a protected and secure garden environment.
In addition to the rehabilitation facility that is being built, a new Administration Building is also underway and will be a single story addition extending off the Southwest portion of the Larsen Pavilion. It will incorporate a monolithic reinforced concrete floor slab with thickened integral footings beneath bearing walls and columns. According to Van Loon, “Typical concrete foundation thickness is 20 inches, and the floor slab will be 6 inches thick. Essentially, the entire building floor slab acts as one large footing for the building. The density of the underlying soil was inconsistent. To alleviate the potential for settlement, existing earth was removed to a depth of 32 inches below floor level and the sub grade was mechanically compacted with vibratory rollers. A “geomat” soil reinforcing fabric was then installed over the compacted sub grade extending out to a point 5 foot beyond the building perimeter. Compacted structural fill material was then placed over the “geogrid” up to the bottom of the foundation/floor slab.”
Both the Administration Building and the Rehabilitation Facility Additions are designed as reinforced concrete and masonry buildings with steel truss roof structures and standing seam metal roofing.
“Shell Point strives to offer our residents the best possible care with expanded services, which is why this project is important,” said Peter Dys, president of the retirement community. “Working with Wright construction and our on staff engineers, I know we have the best group of people overseeing the entire project, and making sure that the recently completed foundation was done properly and successfully.”
In 2009, Shell Point completed a $24 million dollar renovation to expand and enhance the community’s skilled nursing facility, known as the Larsen Pavilion. Originally built in 1971, the Larsen Pavilion is licensed for 219 beds, including a 9 bed Hospice unit which serves both residents of Shell Point and the outside community. The facility is fully staffed with two full-time on-site physicians, a nurse practitioner, and a trained nursing staff. The facility accepts Medicare patients who need short term rehabilitation following a surgery or illness, as well as skilled nursing services for long term care.
According to Bob Southern, the construction of the two buildings is on track and both are scheduled to be complete by December of this year.
“It has been a pleasure to work with Wright Construction on this project, and we have had a great history for the past 22 years and have enjoyed successes together on other projects here at Shell Point,” said Southern. Some of the previous projects built by Wright Construction at Shell Point include the Harbor Court and Sundial residential buildings on The Island, the Welcome Center, the four independent residential buildings in The Woodlands, and The Arbor assisted living facility.
Shell Point Retirement Community is a not-for-profit continuing care retirement community, providing lifecare services to more than 2,200 residents. The community is located in Fort Myers just off Summerlin Road, two miles before the Sanibel causeway.






